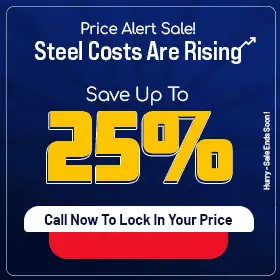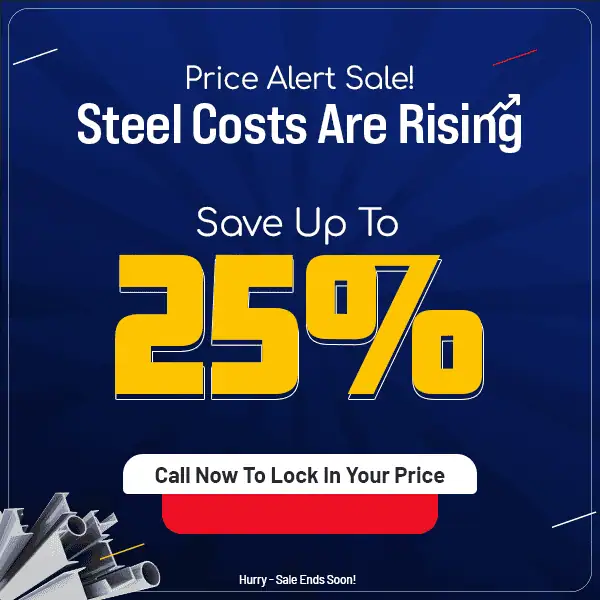Top Selling Regular Barns

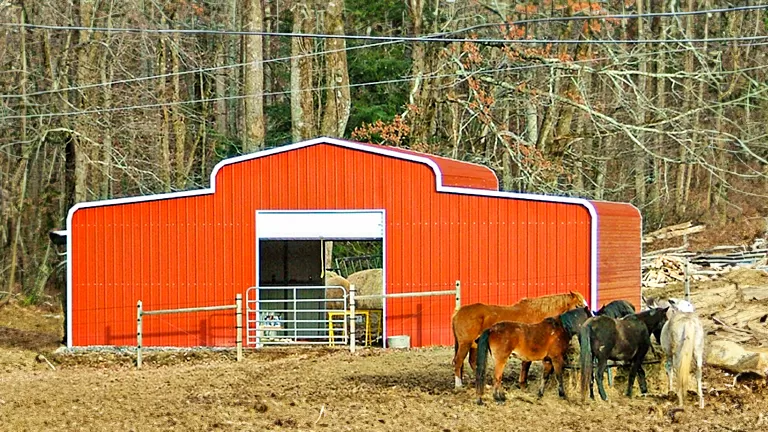
RTO & Easy Financing Available
GOOD
36x30x12 Regular Style Barn
SKU : GC#64
Starting Price:$16320**Prices vary with states and certification requirement
- 36Width
- 30Length
- 12Height
36x30x12 Regular Style Barn
Yes
Yes
regular
https://www.getcarports.com/wp-content/themes/getcarport/assets/img/regular.svg
16320
https://www.getcarports.com/36x31-regular-style-barn
36
30
12
GC#64
$886.06*
$812.22*
$731.00*
https://www.getcarports.com/wp-content/uploads/2024/06/36x31x12-Regular-Style-Barn.png.webp

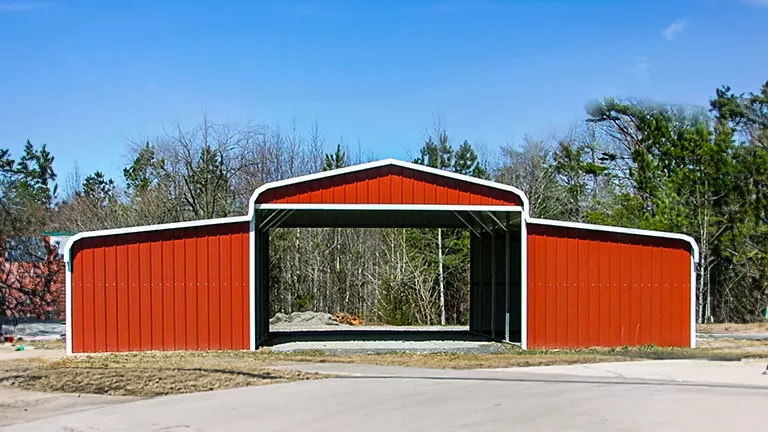
RTO & Easy Financing Available
GOOD
42x26x12 Regular Style Barn
SKU : GC#62
Starting Price:$11515**Prices vary with states and certification requirement
- 42Width
- 26Length
- 12Height
42x26x12 Regular Style Barn
Yes
Yes
regular
https://www.getcarports.com/wp-content/themes/getcarport/assets/img/regular.svg
11515
https://www.getcarports.com/42x26-regular-style-barn
42
26
12
GC#62
$625.18*
$573.08*
$515.78*
https://www.getcarports.com/wp-content/uploads/2024/06/42x26x12-Regular-Style-Barn.png.webp

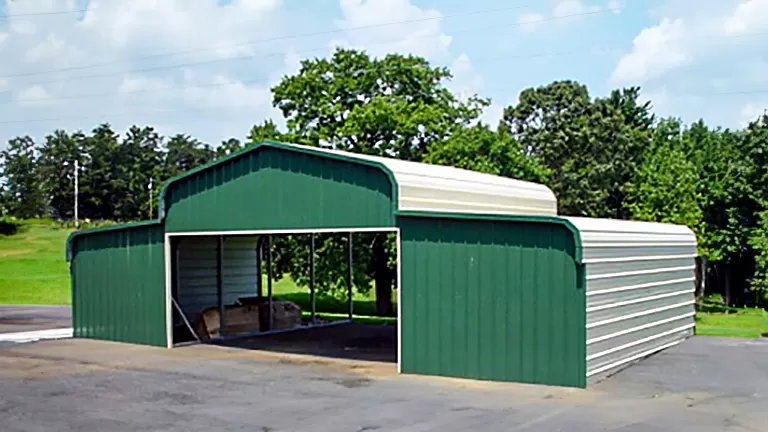
RTO & Easy Financing Available
GOOD
54x20x12 Regular Style Barn
SKU : GC#63
Starting Price:$9985**Prices vary with states and certification requirement
- 54Width
- 20Length
- 12Height
54x20x12 Regular Style Barn
Yes
Yes
regular
https://www.getcarports.com/wp-content/themes/getcarport/assets/img/regular.svg
9985
https://www.getcarports.com/54x21-regular-style-barn
54
20
12
GC#63
$542.11*
$496.94*
$447.24*
https://www.getcarports.com/wp-content/uploads/2024/06/54x21x12-Regular-Style-Barn.png.webp


