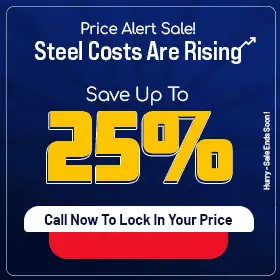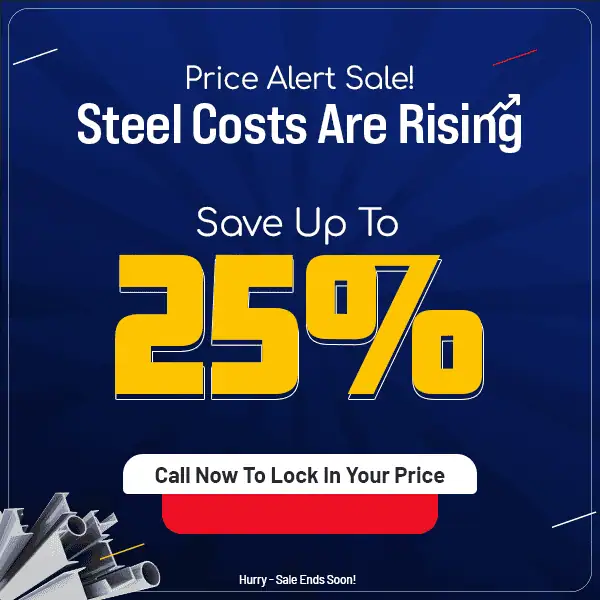We recommend having extra bracing on all buildings that have a leg height of 8’ or more and a width of 22’ or wider. This is recommended for areas that experience higher rates of snowfall and higher wind gusts as well as unpredictable weather elements.
As a general rule, structures are either 4’ or 5’ on center.
Vertical roof structures are installed with vertical panels that run from one side of the unit to the other. The panel orientation makes it easy to channel all snow, rain, fallen leaves, and other debris off the sides of the building and away from the foundation. They are also installed with additional framing pieces, adding to the overall structural integrity of the unit.
Site preparation is the steps that must be taken prior to your structure being installed. This includes clearing your site of all debris and vegetation as well as making sure it is flat and level. If all site prep is not complete by the day of delivery, some installation crews will leave and charge a return fee. We do not provide any assistance with groundwork preparation; it is YOUR responsibility.
The pitch of your structure is how steep the roof is; it will depend on the width of the unit. Our standard pitches range from 2 ½’ to 4’.
There are four types of anchors you can choose from here at Get Carports, including the following:
- Rebar Anchors – These anchors are steel bars with an approximate length of 3’ that have a 5/8” nut welded onto the end. These anchors are installed through a hole that is pre-drilled into the base rail. They can be used on both ground and soil installations.
- Concrete Anchors – In some cases, concrete anchors are also referred to as wedge anchors. They are only used for concrete pad installations.
- Mobile Home Anchors – Our mobile home anchors are only used for buildings that are installed on the ground and buildings that have been certified. However, they can also be used for structures that are not certified.
Asphalt Anchors – Since asphalt is made of tiny particles such as gravel, sand, or stones, it will most likely compromise under pressure. These anchors are designed with barbs, or screw-like threads, that secure the structure to the asphalt foundation without breaking it apart.
You do have room for adjustments, but only 3” to 4”.
Our standard leg height only goes to 12’; however, you can call one of our building specialists to pricing on taller buildings.
The size dimensions of your structure include its width, length, and height. The width is measured from the outside of one base rail to the outside of the next; therefore, the base rail is always 1’ shorter than the roof itself. Height is measured by the actual height of the legs on the outer walls. Keep in mind, there is no overhang included with A-Frame horizontal or vertical roofs, meaning the actual length of the unit is the length of the base rail.
The concrete slab should be ¾” wider than the building’s width and 1’ longer than its length.
All our structures are designed and engineered with high-quality, heavy-duty, galvanized steel framing. Their overall durability will allow your building to last for years on end.
The prices of our structures vary based on several factors, including its style, size dimensions, added customization options, install location, and certification. Since the prices are customized to each order, we do not list them on the website.
Yes, we offer one of the best financing programs in the metal building industry. In order to finance your building, there are requirements you’ll have to meet. You can contact one of our building representatives today for more information.
All permits depend on the requirements of your local building department, varying from one area to another. If you do not obtain all required permits, the installation of your building may be declined.
It will depend on the colors you choose. While our 12 standard color options will not affect the price of your structure, some manufacturers offer premium colors which will affect it.
This depends on the size of your vehicles. Typically, a smaller car and a smaller truck will fit comfortably side-by-side. If your vehicles are larger or if you plan to upgrade, we recommend opting for a 20’ width or more.
Standard delivery times range from 4 to 6 weeks; however, this will depend on the size of your structure, your location, and how long it takes to prepare your site. For lead times in your area, you’ll need to contact a building specialist.
Smaller buildings can be assembled in as little as an hour. But depending on the size dimensions of your structure, it may take up to a few days.




