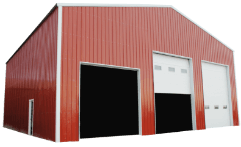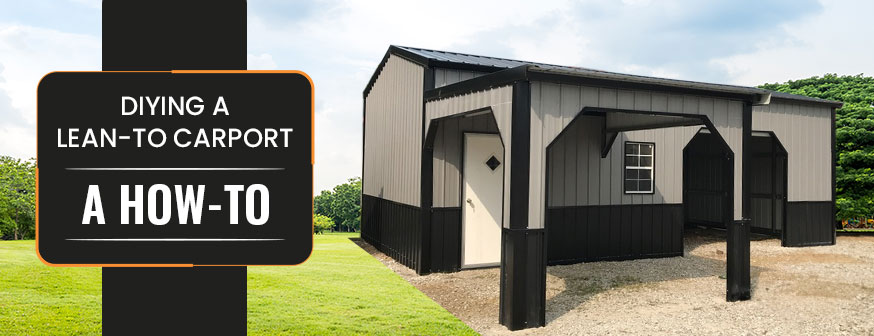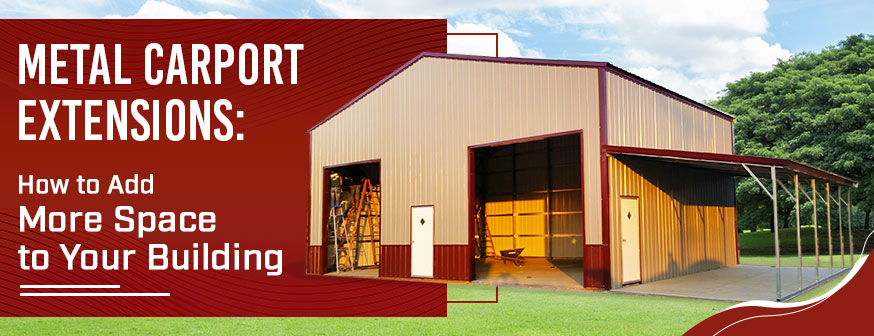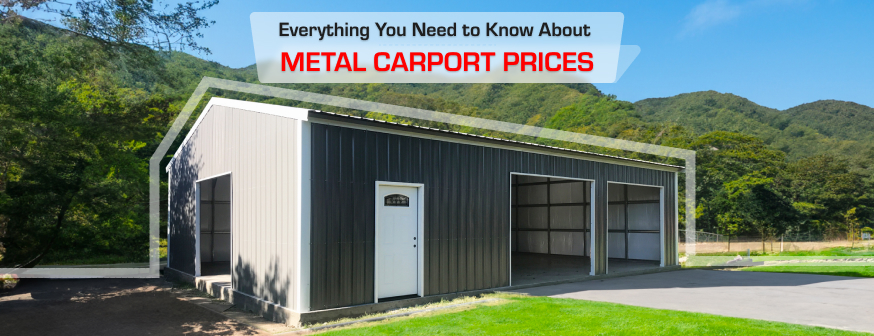Can I Add a Garage Door to My Carport? What You Need to Know About Customizing Yours
 September 16, 2022
Posted in: Metal Carports
September 16, 2022
Posted in: Metal Carports
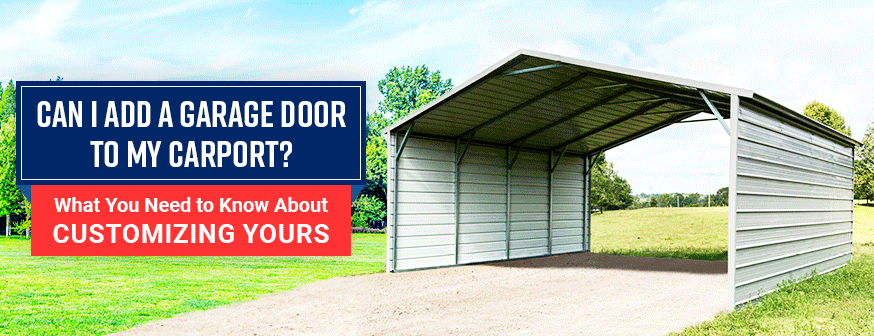
Carports and Garage Doors
Metal Carports are fantastic for keeping your vehicles and equipment safe from rain and harsh UV rays, but these structures aren’t entirely secure with four exposed sides. So, if you’re looking for a place to house your things and keep them safe from all aspects of the outdoors, purchasing a garage door and enclosing the doors is an effective option.
After all, metal carports serve as the frames of custom metal garages and are, therefore, capable of being expanded and transformed into a fully enclosed structure. With a bit of preparation and the help of expert building manufacturers, you can evolve your current steel building into something greater and save money in the process.
Below, we’ll dive deeper into how you can add garage doors, windows, and walls to your carport and what to expect during the process.
Is Adding a Garage Door to Your Metal Carport Affordable?
While breaking ground on any construction project will inherently cost money, transforming a carport into a fully-fledged metal building is probably more affordable than you’d expect. Since the foundation and frame of your building are already in place, you’ll only be responsible for paying for the materials and labor for the customization process.
Additionally, depending on where you choose to purchase your materials, finding a garage door and the right components is far more budget-friendly than constructing an entire building from scratch.
Things to Know Before You Get Started
The process of transforming carports into prefab garages requires ample due diligence so that everything goes smoothly. Some of these responsibilities include:
1. Check HOA Regulations and Local Building Codes
Every locality is different, and depending on where you call home; you’ll be obligated to contact your local building officials to secure the necessary permits before getting to work. You’ll also want to check to ensure that there are no restrictions in place if you live in a neighborhood with a homeowner’s association.
2. Examine Your Structure
The next step in the process will be to examine your current carport and consult with a professional building specialist to determine what steps you’ll need to take.
3. Choose the Right Configuration
Before beginning the construction process, you’ll want to determine how you’d like your final structure to look. Will you add any extra square footage? Do you expect to change the building’s footprint? Advanced knowledge of what you need is vital for getting the most out of this project.
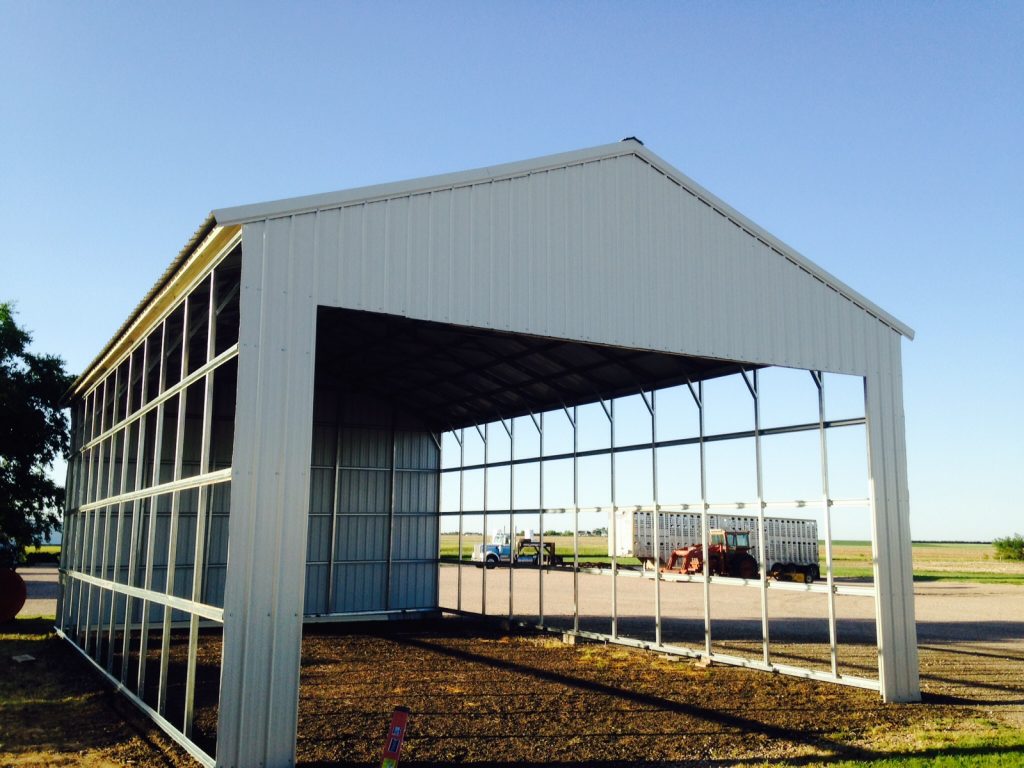
Best Practices for Getting the Most Out of Your Metal Building Conversion
Undertaking any construction project is an involved process that requires close attention to details to achieve the desired results. And to help make that process more accessible, we’ve put together some critical best practices for when you begin your carport to metal building conversion.
1. Work with Professionals
Unless you have a background in construction, it’s always a good idea to work with licensed professionals on any construction project. Failure to work with knowledgeable individuals can be dangerous and result in costly expenses should your carport conversion not align with local building permits and regulations.
However, if you’re determined to take on the project alone, Get Carports does offer a wide selection of garage kits. These kits come with everything you’d find in a traditional structure, except you install it yourself.
2. Choose the Right Layout
How will you use your building? Do you need additional rooms or coverage? The first step in your project is to plan out what structure footprint you need and how you intend to use it.
3. Structural Integrity
If your carport is relatively new and properly permitted and certified, its structural integrity should be good. However, this may not always be the case. Suppose you’re unsure of the inherent stability of your framing or your concrete foundation. In that case, you may need to consult with an engineer or consider starting your project fresh with new components.
4. Walls and Window Installation
Assuming the footprint of your structure will remain the same, your installation professionals will begin to attach and secure the side paneling. At this point, they will also install any doors or windows included in the design. And if you’re planning on adding custom doors or windows, the installation crews will frame them out for you according to your measurements.
5. Installation of the Garage Door
Once the side paneling, windows, and standard entryway doors have been installed, it’s time to add the finishing touches. You’ll want to ensure that your building design is tall enough to accommodate the garage door you want.
There are many garage door manufacturers out there, so you’ll have free rein to choose a style, size, and material you want for your garage door.
6. Completing the Interior
Depending on how you plan to use your new enclosed structure, you’ll need to consider whether to install insulation or other finishing touches. For a simple garage and storage space, simple insulation and moisture barriers may be enough. However, if you’re looking to complete the interior, these buildings are adaptable enough to be fully finished with drywall, electricity, plumbing, and all the trappings of a livable structure.
Choose Timeless Quality with Get Carports
Converting a carport into a fully functional metal garage is a fantastic way to expand your space, improve protection, and have an added sense of security for your vehicles and possessions. And while metal buildings are designed for easy expansion, it still takes quite a bit of planning and forethought to ensure everything goes smoothly.
And that’s why Get Carports wants to help you along the way! With a broad lineup of carports, custom metal garage kits, and steel buildings to suit any need or purpose. Our premium buildings are designed for strength, affordability, and longevity.
If you’re ready to break ground on transforming your carport into something greater, give us a call today at +1 800 691 5221! Our building specialists are waiting to help you design, plan, and upgrade your structure for the future!
