
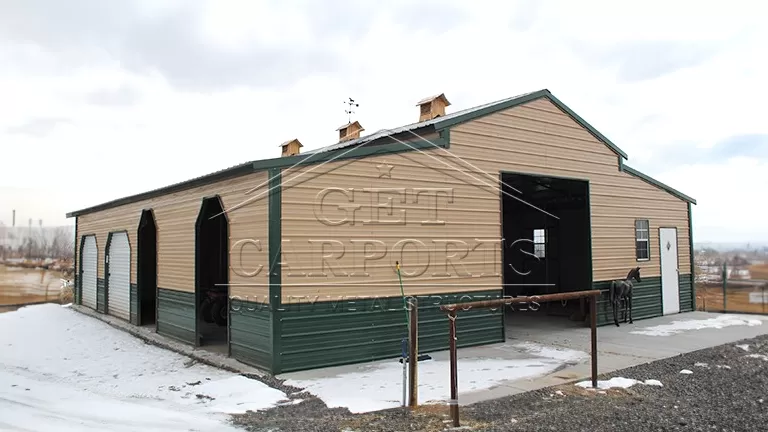
44x50x12 A-Frame Colonial Barn
 Vertical Roof
Vertical Roof

 Vertical Roof
Vertical RoofAre you ready for some real storage space? This 44x50x12 A-Frame Vertical Roof Barn is a great contender. It offers a central structure with a 10 frame out, and features:
Utilize this building to store horses and livestock, farming supplies, oversized equipment, and more. No matter what you take on, this structure will provide you with the space to get the job done. Call us today at (800) 691-5221.















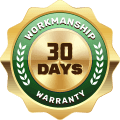
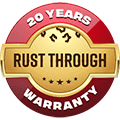

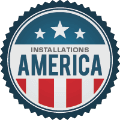


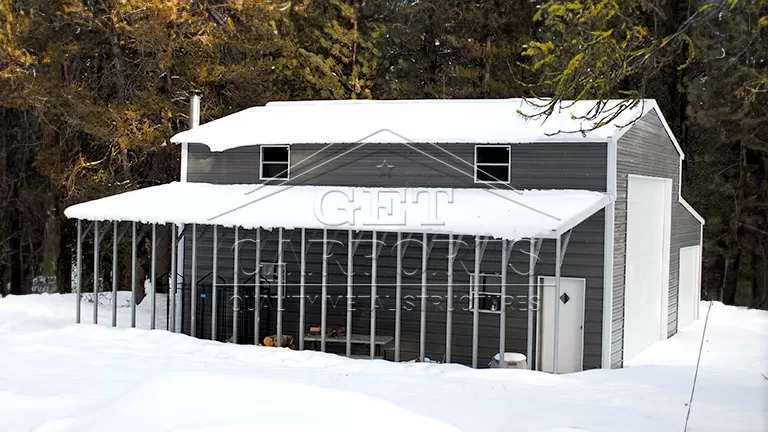
*Prices vary with states and certification requirement

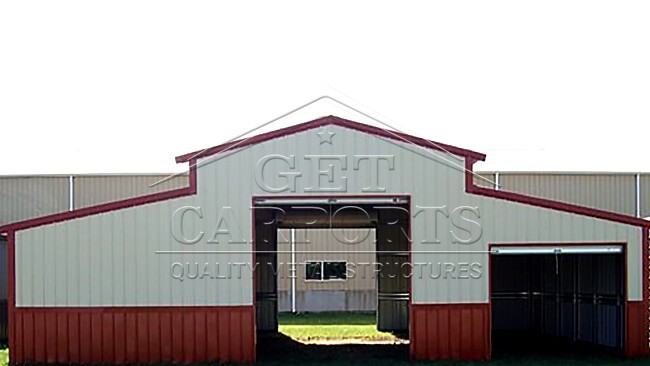
*Prices vary with states and certification requirement

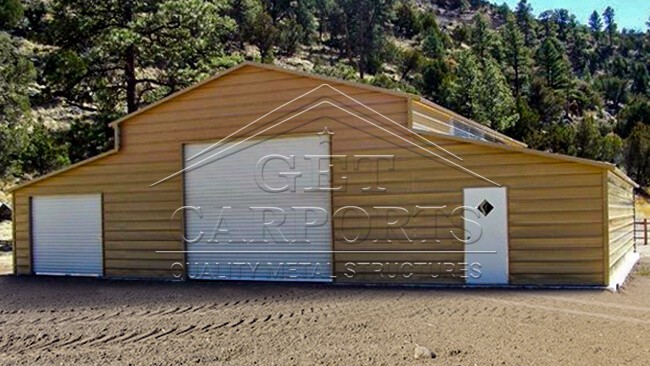
*Prices vary with states and certification requirement

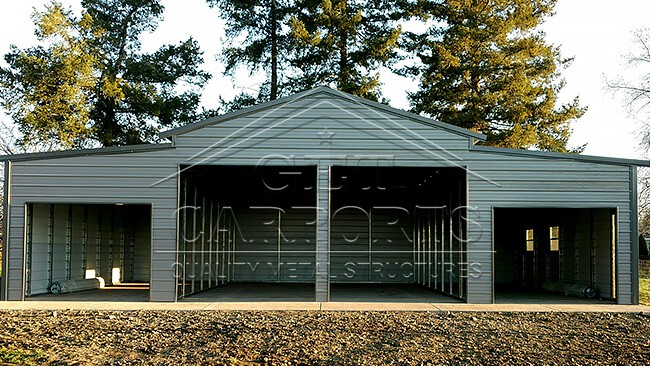
*Prices vary with states and certification requirement

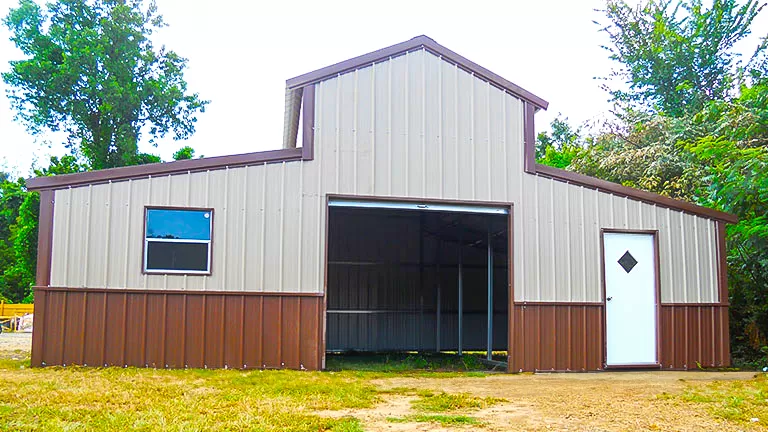
*Prices vary with states and certification requirement

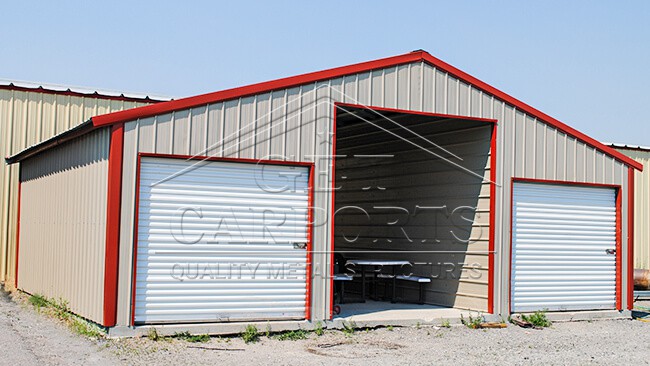
*Prices vary with states and certification requirement
