
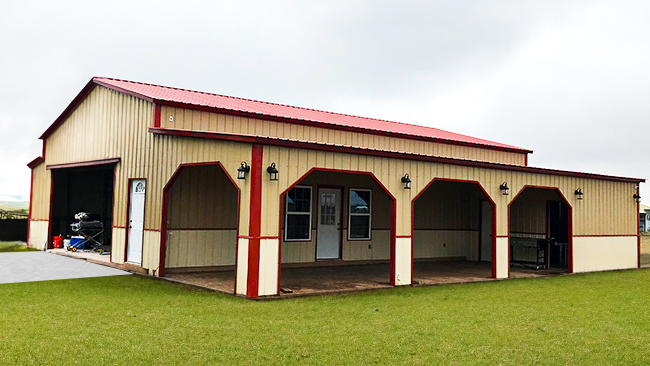
30×50 A-Frame Vertical Roof Building
 Vertical Roof
Vertical Roof

 Vertical Roof
Vertical RoofThis 30x50x13 A-Frame Vertical Roof Building with 14x50x11-9 Attached Lean-To features a vertical roof and an attached lean-to, perfect for use as a home with a porch. The structure is built with a 14-gauge galvanized steel frame and 29-gauge steel panels. The center building is double-legged with a base rail and designed in a Colonial two-toned style. Doors and windows are customizable to your specifications. Includes a 12′ enclosed porch for storage.















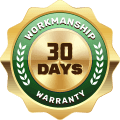
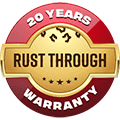

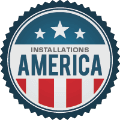


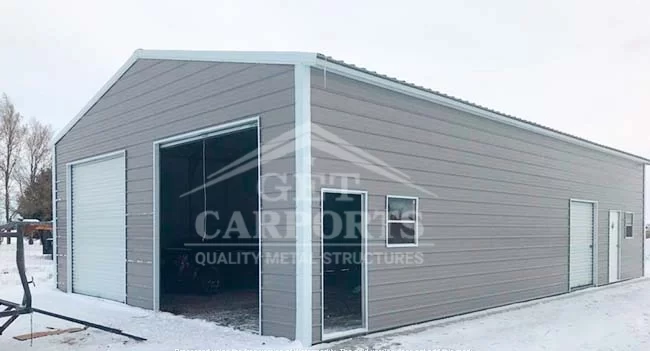
*Prices vary with states and certification requirement

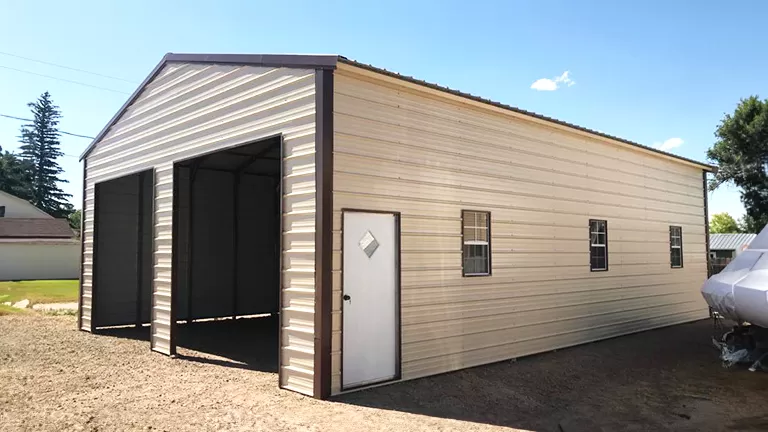
*Prices vary with states and certification requirement

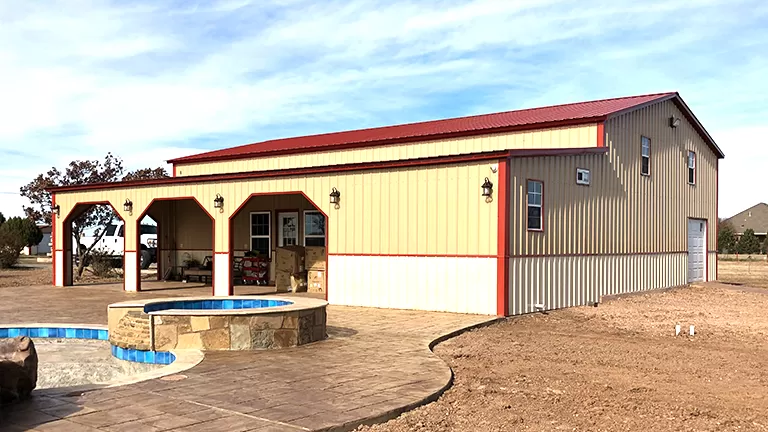
*Prices vary with states and certification requirement

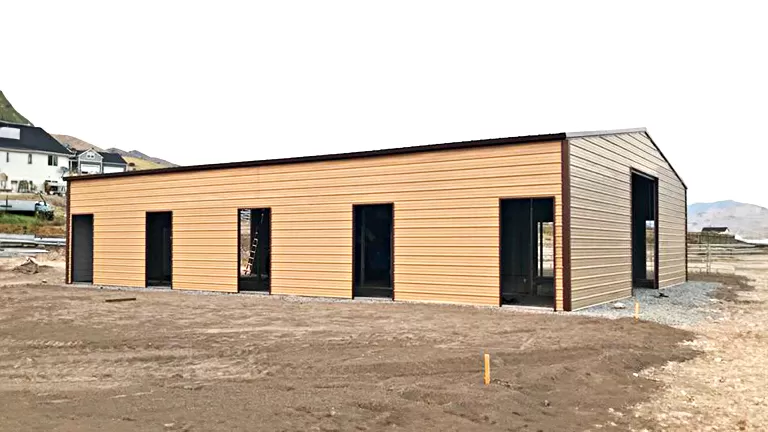
*Prices vary with states and certification requirement

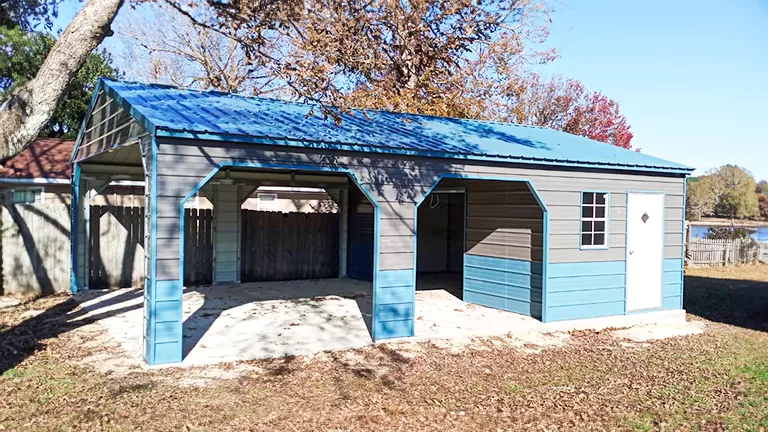
*Prices vary with states and certification requirement

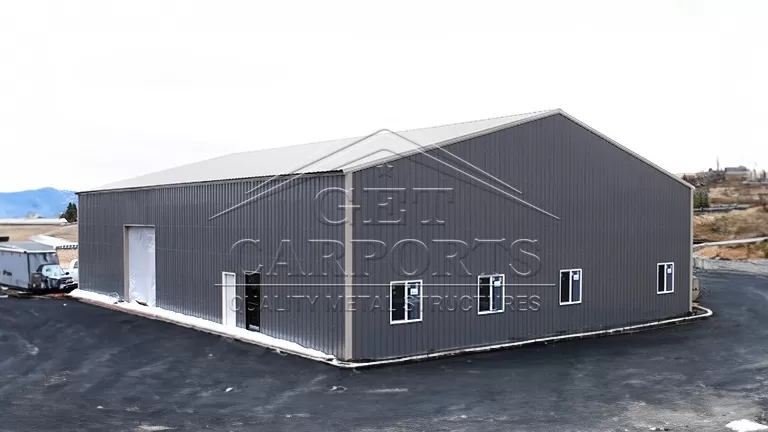
*Prices vary with states and certification requirement
