
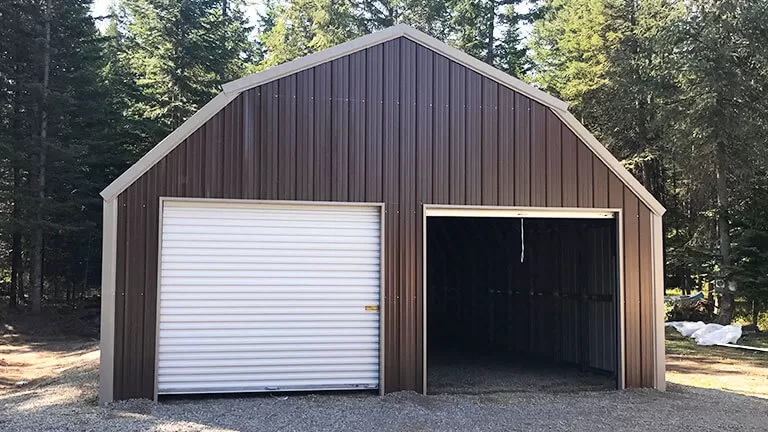
26x35x10 Gambrel Barn
 Vertical Roof
Vertical Roof

 Vertical Roof
Vertical RoofThe structure is a 26x35x10 Gambrel Barn with a vertical roof. It features a galvanized steel frame with a 14-gauge thickness and steel panels with a 29-gauge thickness. This all-vertical Gambrel Barn includes two 10×10 garage doors and double legs for additional support.















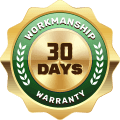
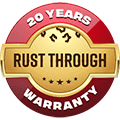

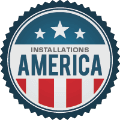


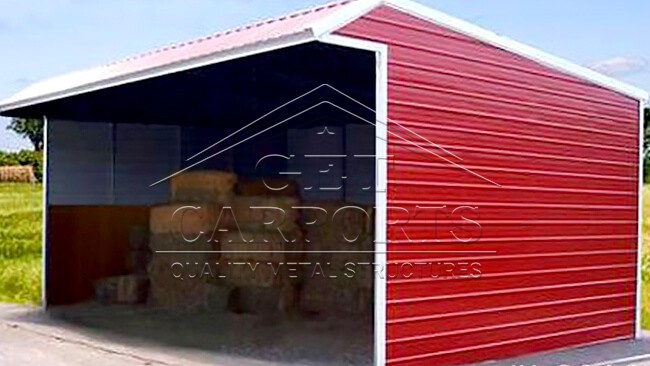
*Prices vary with states and certification requirement

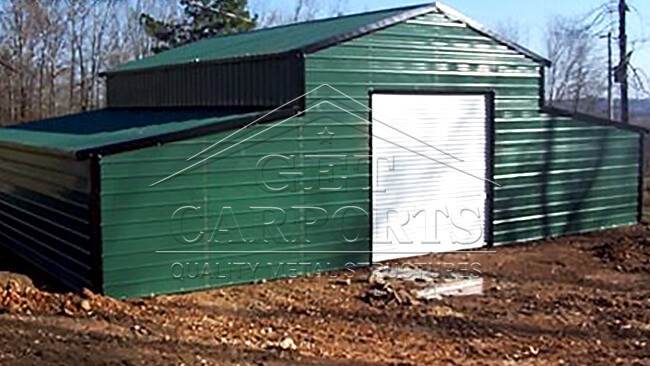
*Prices vary with states and certification requirement

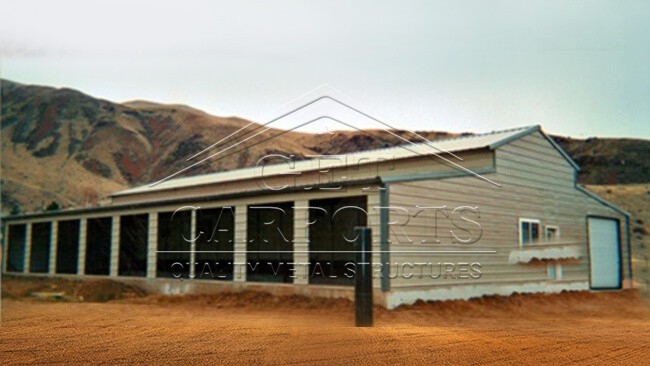
*Prices vary with states and certification requirement

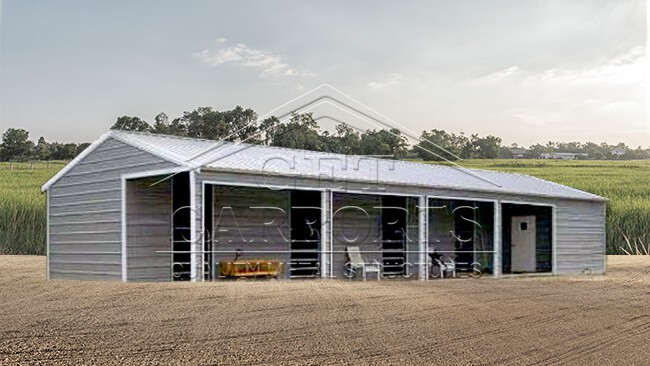
*Prices vary with states and certification requirement

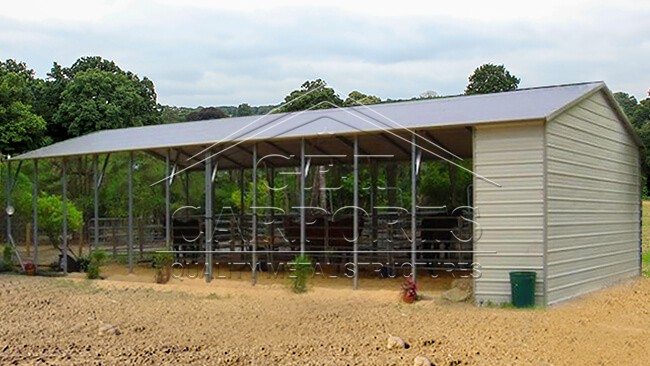
*Prices vary with states and certification requirement

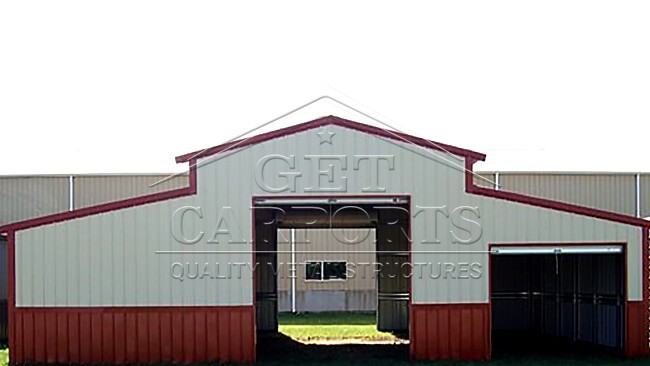
*Prices vary with states and certification requirement
